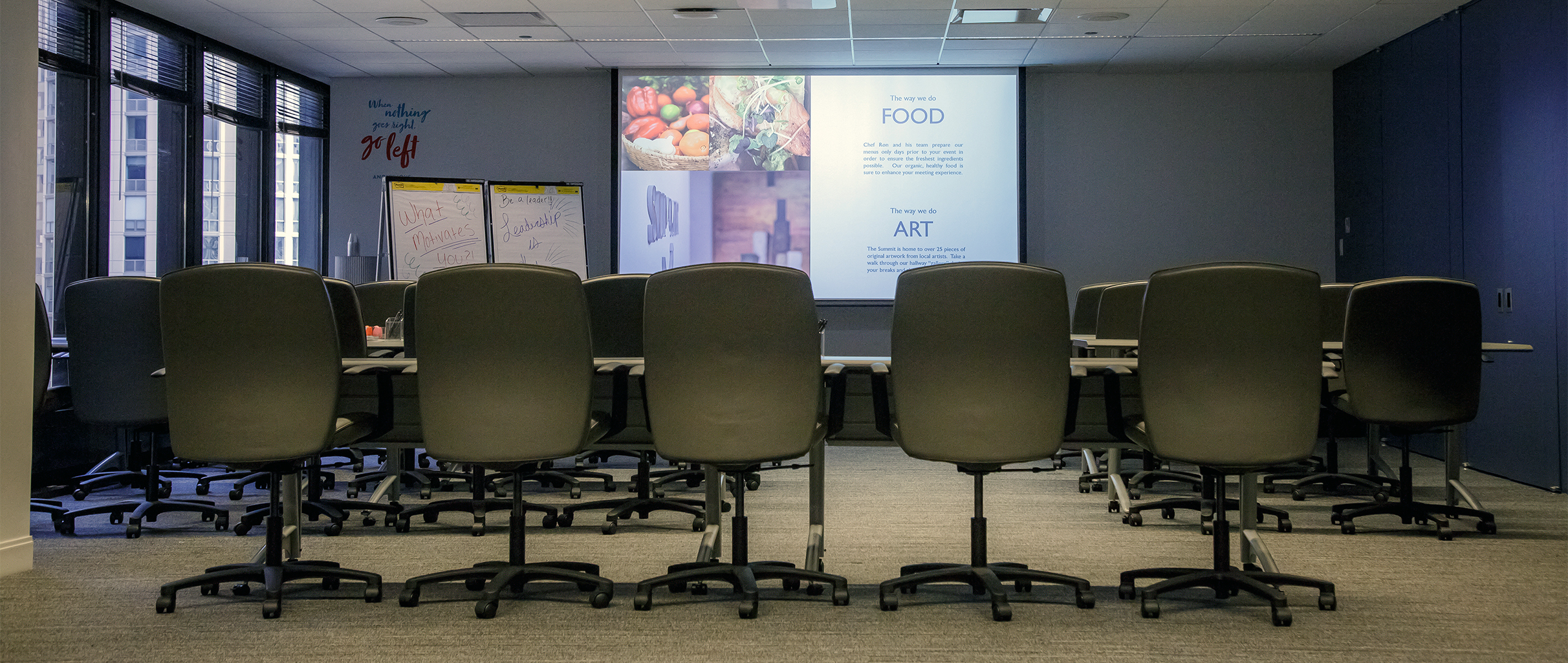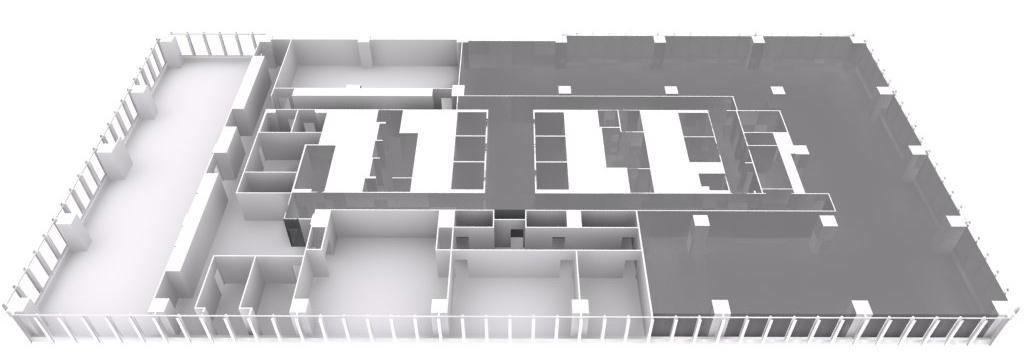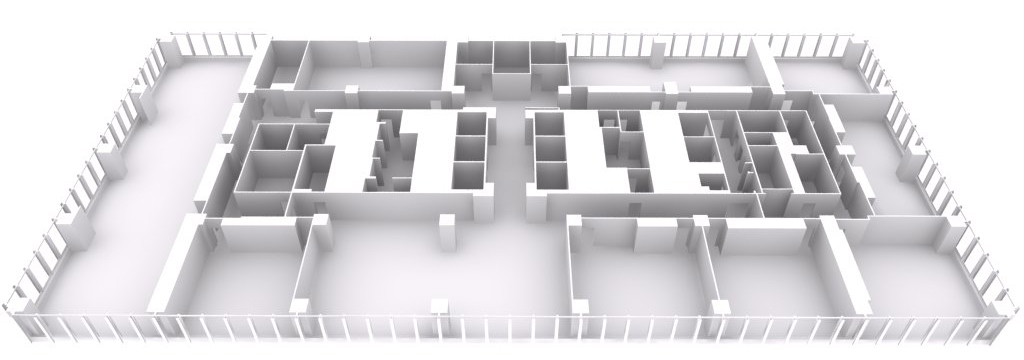Meeting Space that
Makes the Difference
Purpose-built meeting space makes the difference between a good meeting and a great Summit. With 36,000 square feet of distraction-free meeting space at Michigan Avenue facility, your group of 10 or 250 people will enjoy total meeting comfort with ergonomically correct chairs, 30”-wide tables with non-glare, hard-writing surfaces and recessed legs, floor-to-ceiling windows, triple-insulated walls, adjustable in-room thermostats, and light-controlling blinds.















